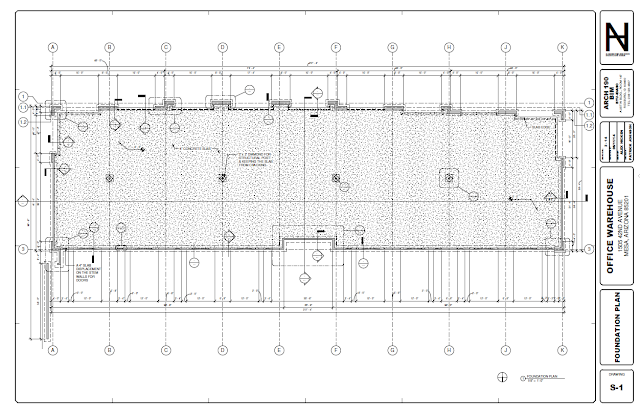 The first is the
project that I was taught the program of Revit on in ARCH 190. I designed the
Tenant Improvement according to customers’ requests. An rendering is provided
for both the warehouse and the TI, and a couple PDFs of my building plan making
skills is in this folder too called 190 Warehouse and TI.
The first is the
project that I was taught the program of Revit on in ARCH 190. I designed the
Tenant Improvement according to customers’ requests. An rendering is provided
for both the warehouse and the TI, and a couple PDFs of my building plan making
skills is in this folder too called 190 Warehouse and TI. |
 |
| Here is the foundation plan of the warehouse that we built. |




No comments:
Post a Comment