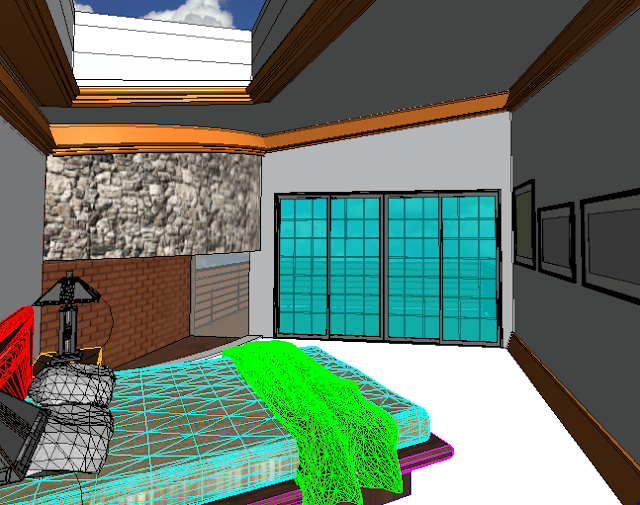Here is how the exterior looks.
The second project
is the Blanco Home. When my cousin saw that I am learning Revit, seeing my
rendering, she wanted me to help her design her future home. This folder has a
few things that I have done for the house. These pictures show the Master
Bedroom. Since the square footage is not set, I asked the client what they
wanted. They indicated that they would like their master bed room to be about
250 square feet, and the entire house to be about 3000 square feet. This is why
I am started with the Master bedroom. The design of the bedroom is inspired by
my cousin’s Pinterest board. She said that she has been putting together ideas
for more than 5 years. A lot of the inspiration of the design of the room is
from the Master bedroom Pinterest board. I put the sliding glass window in
because it seems that she likes a lot of natural light in the room from the
pictures in the board. Another picture shows me practicing putting decal in the
picture frames. I got this bed from Revit City to show my cousin the possibilities.
My cousin really liked the fireplace. She provided me the floor plan, and the
colored area is the master bedroom. I am guessing that the house will me much
bigger than 3000 square feet, since the bedroom is 250. I put trim around the
top, bottom, and skylight, which I designed. The trim and the skylight is the
latest additions to the master bedroom of the cousin.






No comments:
Post a Comment